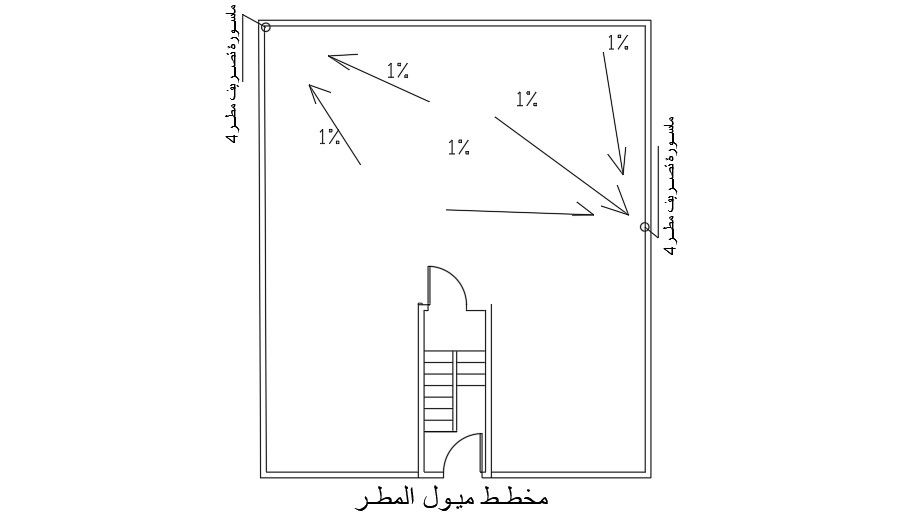The roof layout of the 10x12m residential plan
Description
The roof layout of the 10x12m residential plan is given in this model. The staircase is provided in between family lounge area and kitchen. For more details download the AutoCAD drawing file.
Uploaded by:
