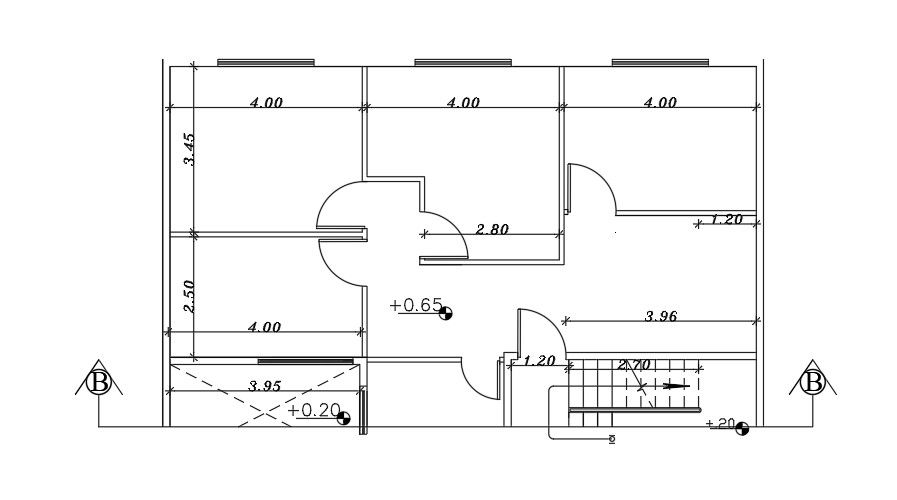12x7m house plan 2D AutoCAD drawing download now
Description
12x7m house plan 2D AutoCAD drawing is given in this file. The living room, kitchen, guest room, master bedroom, dining area, and common bathroom are available. For more details download the AutoCAD drawing file.
Uploaded by:

