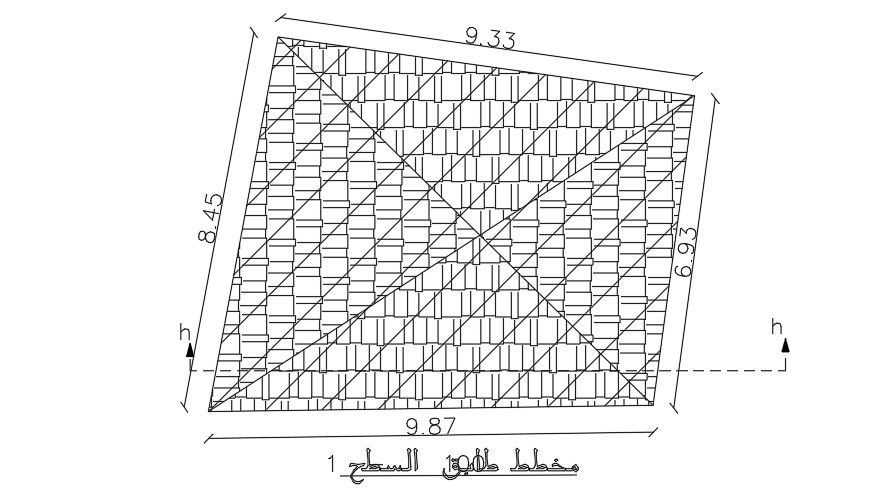11x7 Meter Shop Roof Plan CAD File Download
Description
Shop Roof Plan design layout shows an 11x7 meter size. Shop Roof Plan dimensions are in a meter. Sloping detail is available. Thank you for downloading the AutoCAD drawing file and other CAD program files from our website. Visit CADBULL.COM Site.
Uploaded by:
K.H.J
Jani
