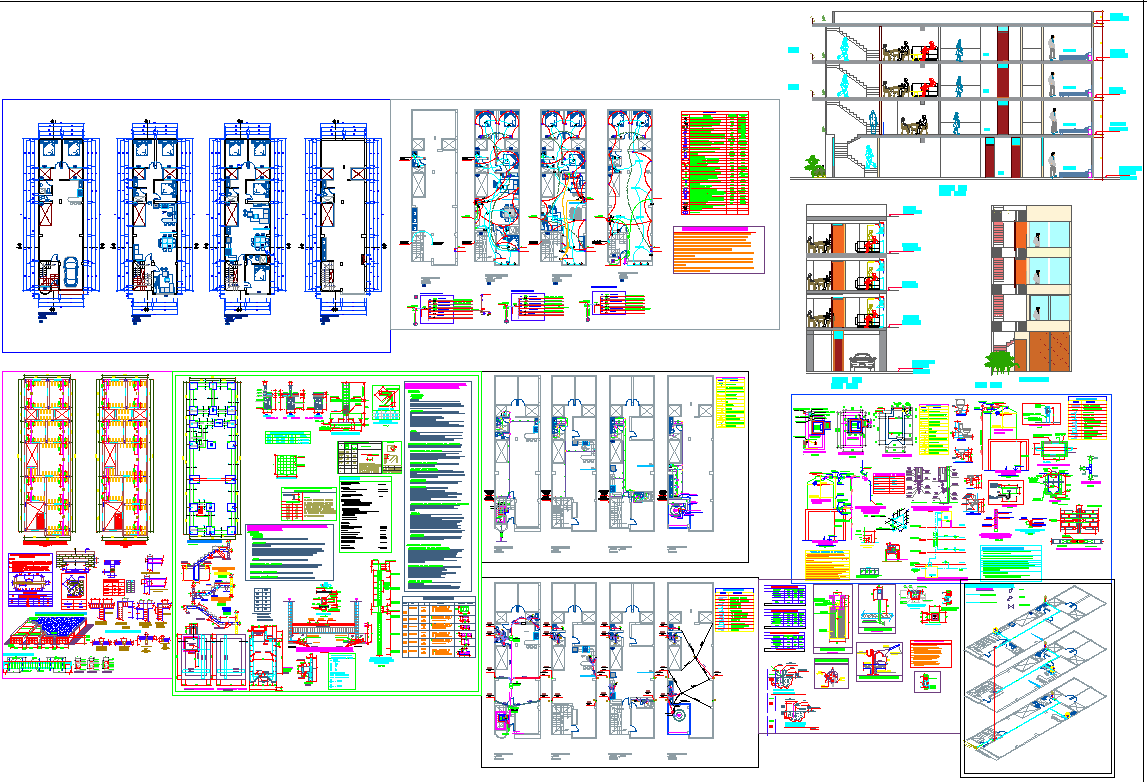4 bhk apartment 3 floor architecture design cadfiles
Description
4 bhk apartment 3 floor architecture design cadfiles. Include plan, elevations, sections, working plan, sections,elevations and constructions detail of architecture design and detail in autocad dwg files.
Uploaded by:
K.H.J
Jani

