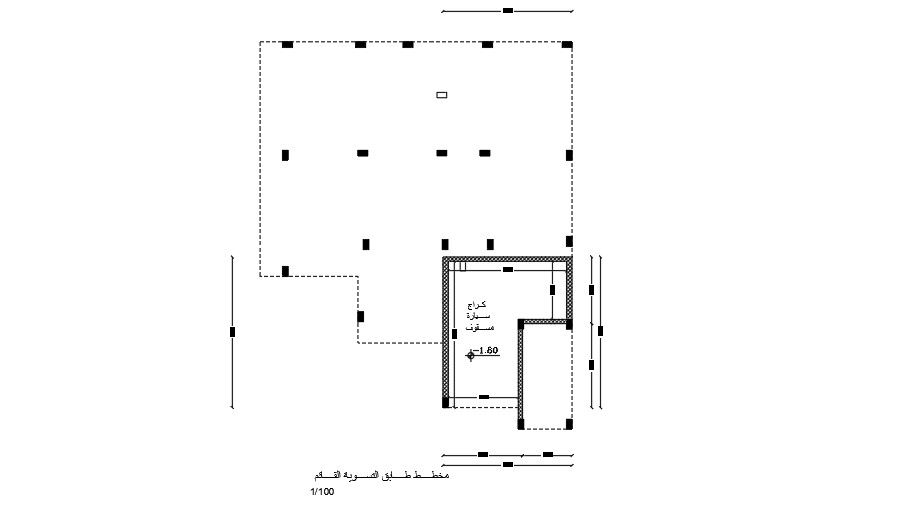15x18m house plan of the existing basement floor drawing
Description
15x18m house plan of the existing basement floor drawing is given in this AutoCAD file. The column locations are mentioned. For more details download the AutoCAD file.
Uploaded by:

