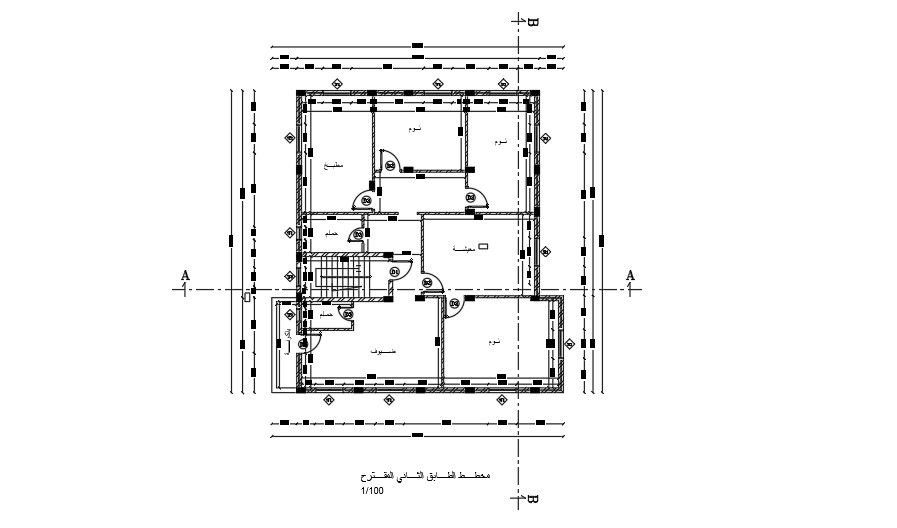Proposed 13x15m second floor house plan
Description
Proposed 13x15m second floor house plan is given in this AutoCAD file. The living room, kitchen, family lounge area, master bedroom, kid’s room, guest room, and two common bathrooms are available. For more details download the AutoCAD file.
Uploaded by:
