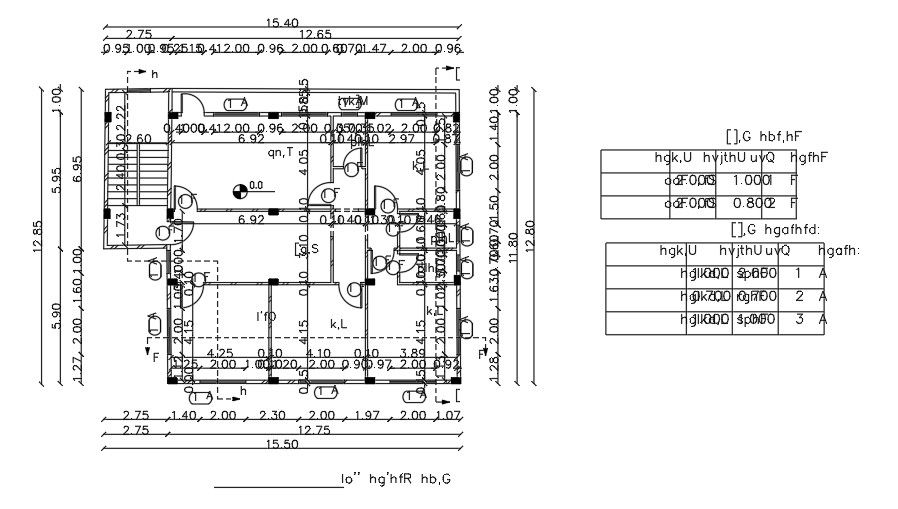15x13m second floor house plan
Description
15x13m second floor house plan is given in this AutoCAD model. The living room, kitchen, master bedroom with the attached toilet, guest room, kid’s room, and common bathroom are available. For more details download the AutoCAD file.
Uploaded by:
