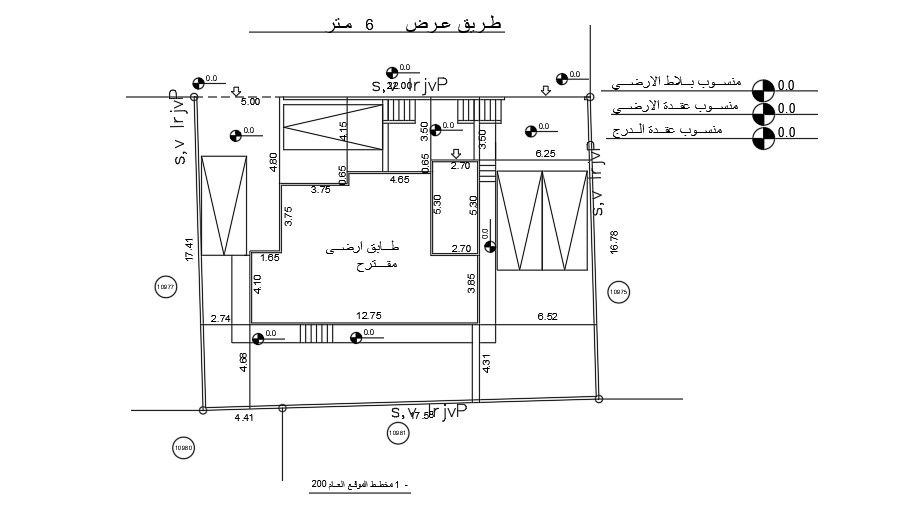13x9m house plan of the site layout drawing
Description
13x9m house plan of the site layout drawing is given in this AutoCAD file. The total length and breadth of the site layout is 22m and 17m respectively. For more details download the AutoCAD file.
Uploaded by:
