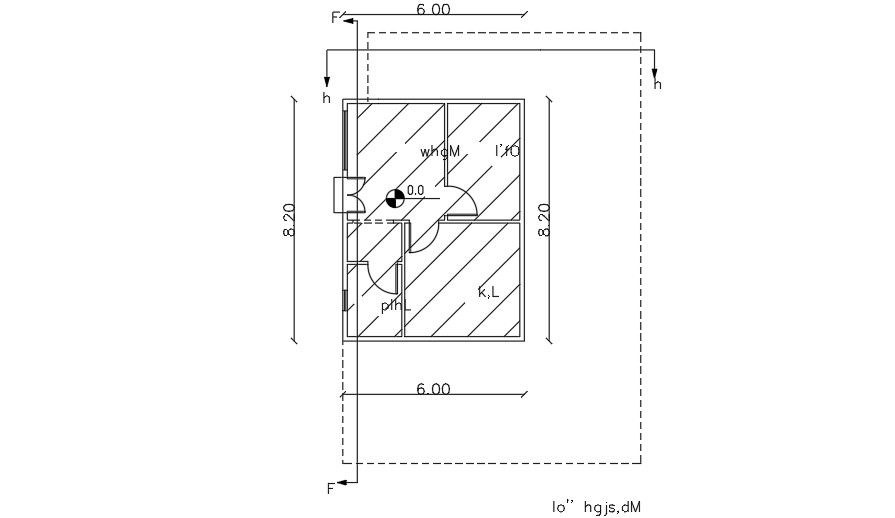6x8m ground floor residential plan download now
Description
6x8m ground floor residential plan is given in this AutoCAD model. The living room, kitchen, master bedroom, and common bathroom are available. For more details download the AutoCAD file.
Uploaded by:

