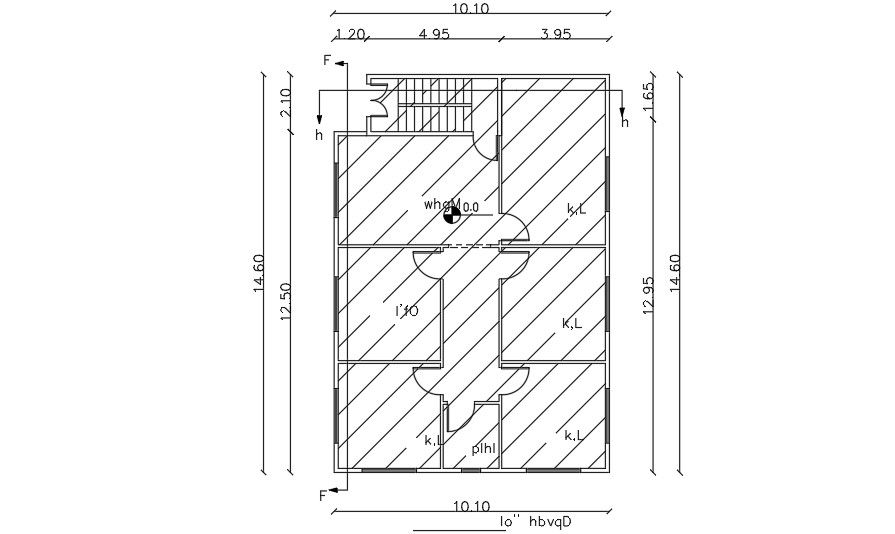10x15m first floor house plan drawing
Description
10x15m first floor house plan drawing is given in this AutoCAD model. This is G+ 2 house building. The living room, master bedroom, kitchen, two kid’s room, guest room, and common bathroom are available. For more details download the AutoCAD file.
Uploaded by:
