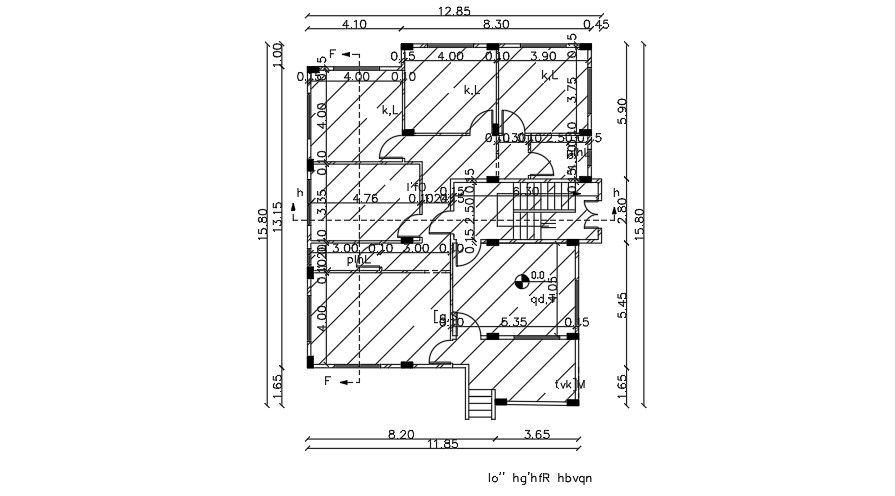13x15m house plan with 3bhk AutoCAD drawing
Description
13x15m house plan with 3bhk AutoCAD drawing is given in this file. The living room, kitchen, dining area, master bedroom, kid’s room, guest room, store room, and two common bathrooms are available. For more details download the AutoCAD file.
Uploaded by:

