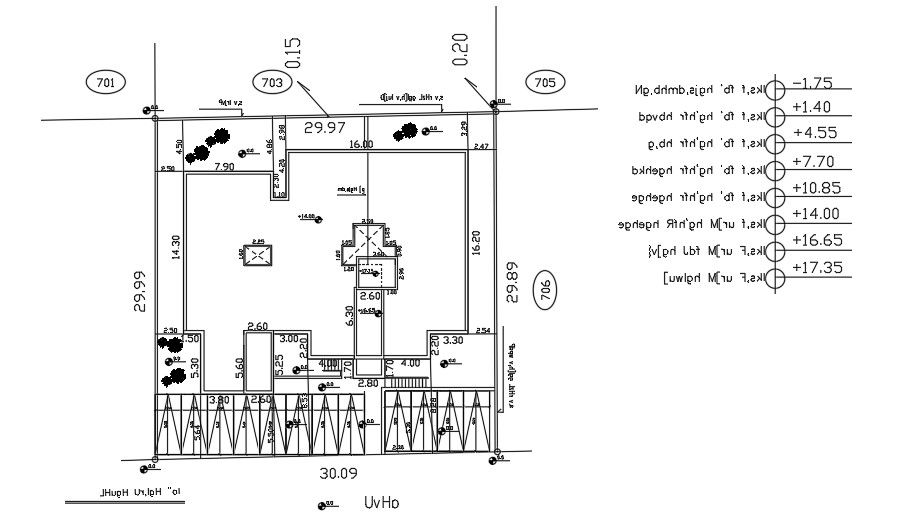30x30m site layout drawing download now
Description
30x30m site layout drawing is given in this AutoCAD drawing file. The length and breadth of the house plan is 25m and 21m respectively. For more details download the AutoCAD drawing file from our website.
Uploaded by:
