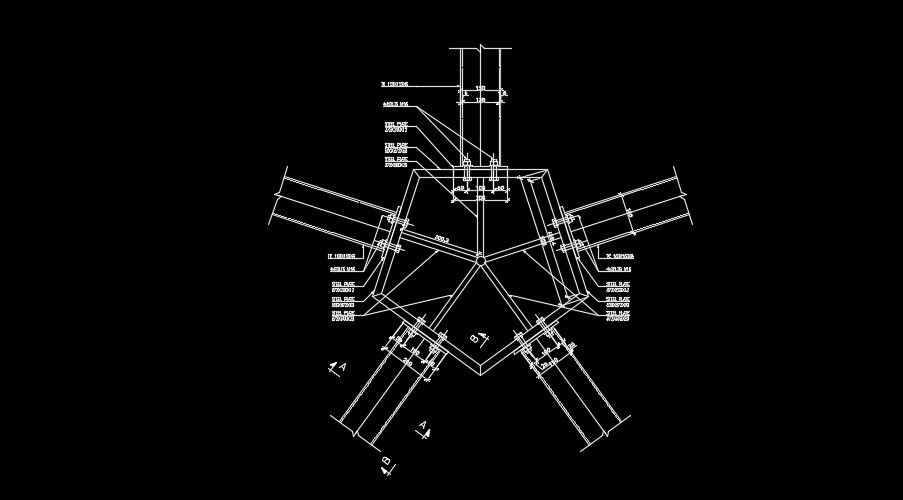The bolt connection detail drawing download now
Description
The bolt connection detail drawing is given in this AutoCAD model. Steel plate sizes are mentioned in this drawing connection. For more details download the AutoCAD drawing file from our website.
Uploaded by:

