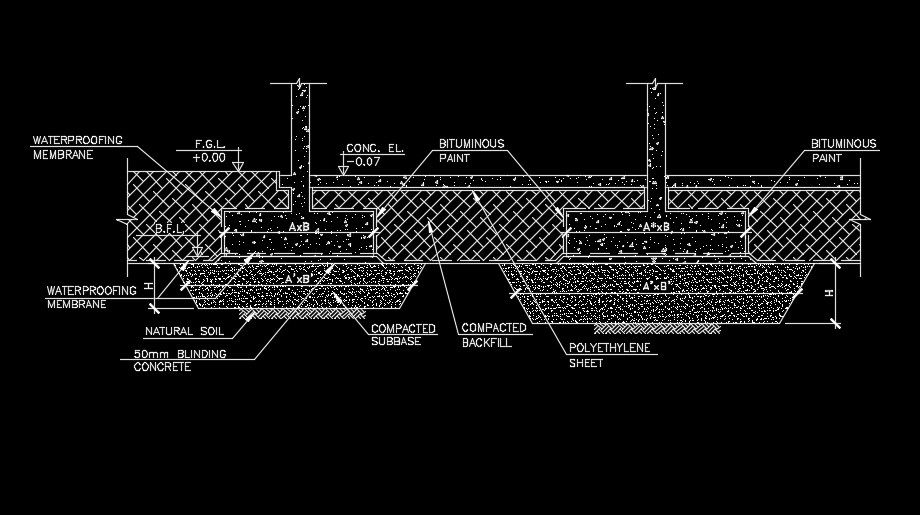A section view of the foundation cum column download now
Description
A section view of the foundation cum column is given in this model. Bituminous paint, waterproofing membrane, compacted sub base, natural soil, 50mm blinding concrete, and polyethylene sheets are provided. For more details download the AutoCAD drawing file from our website.
Uploaded by:
