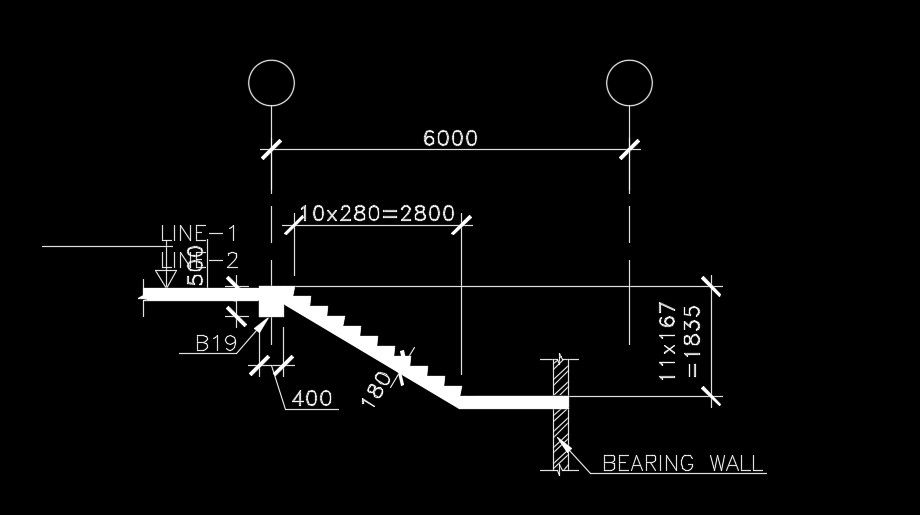6m length of the staircase section drawing
Description
6m length of the staircase section drawing is given in this model. 10 numbers of steps are provided. Bearing wall is mentioned. For more details download the AutoCAD drawing file from our website.
Uploaded by:
