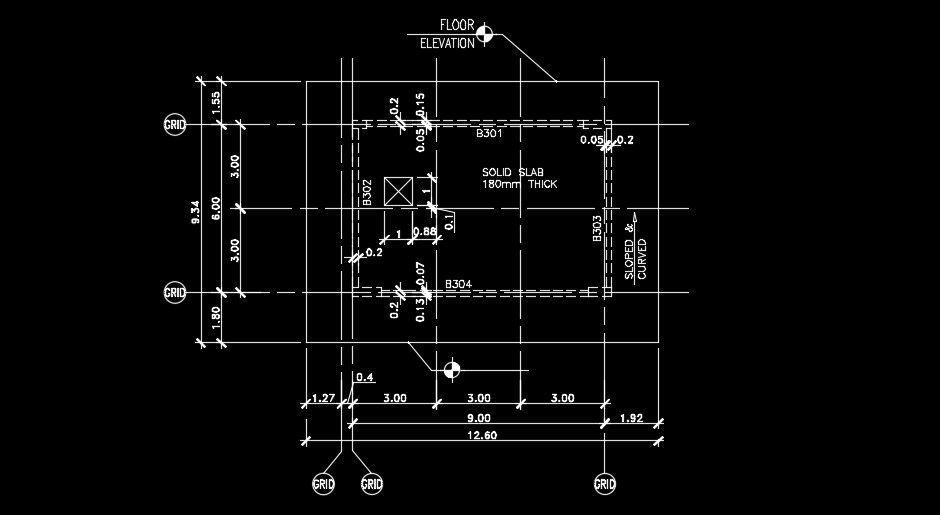12x10m mosque floor plan drawing download now
Description
12x10m mosque floor plan drawing is given in this AutoCAD file. Thickness of the solid slab is 180mm. Floor elevation is mentioned. For more details download the AutoCAD drawing file from our website.
Uploaded by:
