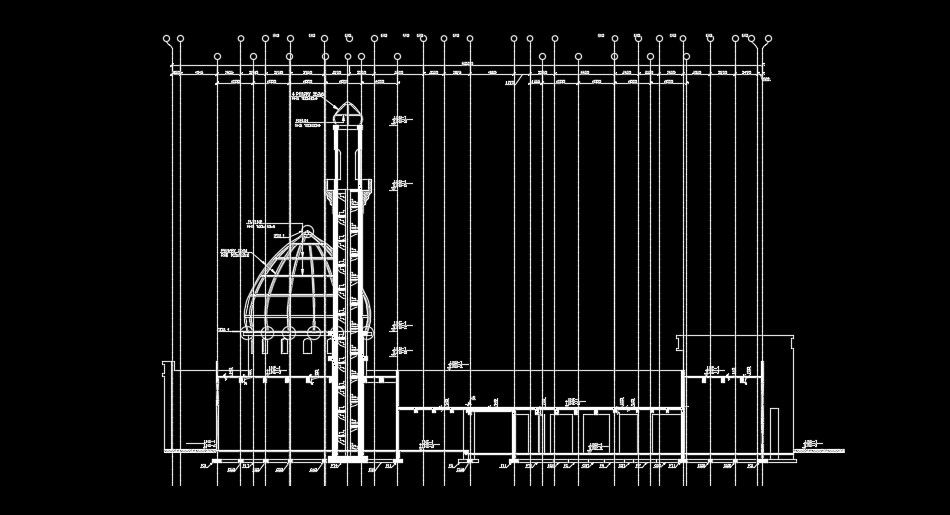The back side section view of the 65x44m mosque
Description
The back side section view of the 65x44m mosque is given in this AutoCAD model. Breadth of the plan is 65m. Purlins, primary beam, and concrete levels are mentioned. For more details download the AutoCAD drawing file from our website.
File Type:
DWG
File Size:
224 KB
Category::
Structure
Sub Category::
Section Plan CAD Blocks & DWG Drawing Models
type:
Free
Uploaded by:
