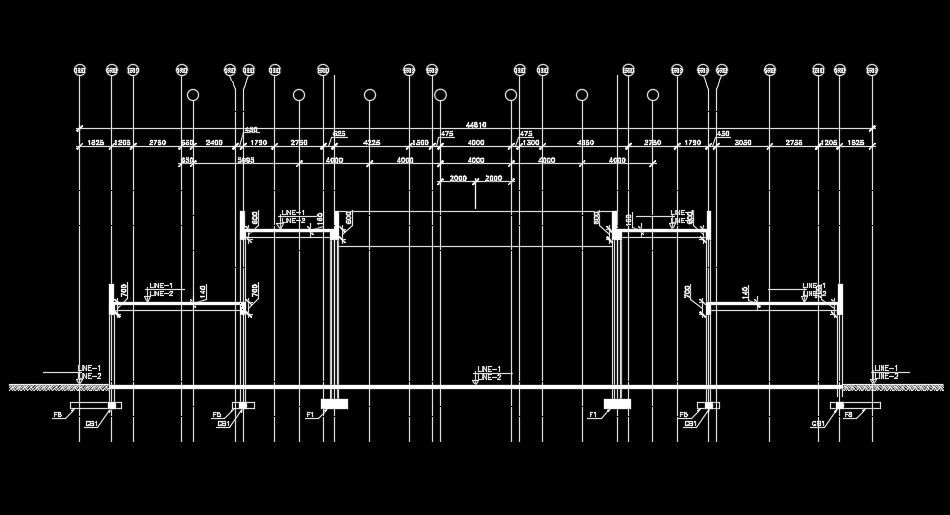65x44m mosque building foundation view
Description
65x44m mosque building foundation view is given in this model. Measurement details are given clearly in this section. For more details download the AutoCAD drawing file from our website.
Uploaded by:
