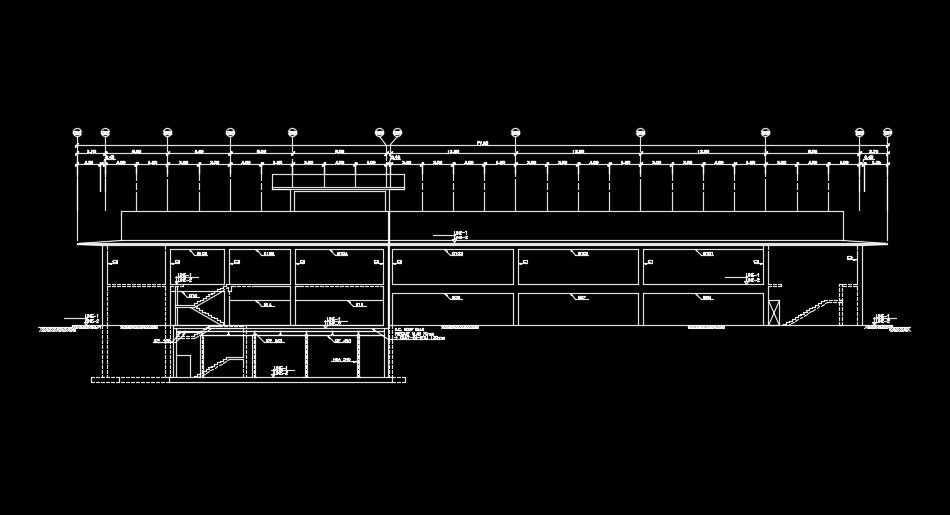77m length of the mosque building section view
Description
77m length of the mosque building section view is given in this file. This is G+ 1 mosque building. Column and beam layout is given in this model. For more details download the AutoCAD drawing file from our website.
File Type:
DWG
File Size:
95 KB
Category::
Structure
Sub Category::
Section Plan CAD Blocks & DWG Drawing Models
type:
Free
Uploaded by:

