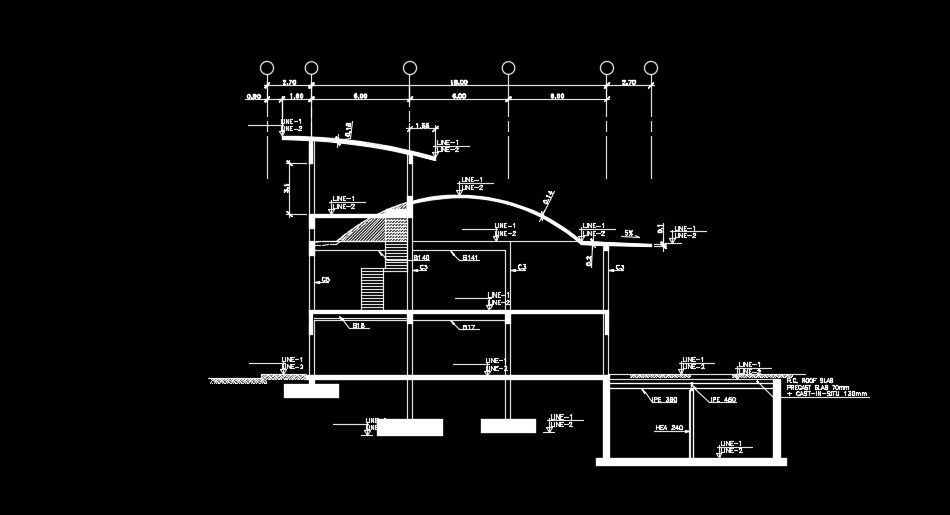18m length of the mosque section with roof design
Description
18m length of the mosque section with roof design is given in this AutoCAD file. The beam ad column locations are mentioned. Measurement details are mentioned in this model. For more details download the AutoCAD drawing file from our website.
File Type:
DWG
File Size:
84 KB
Category::
Structure
Sub Category::
Section Plan CAD Blocks & DWG Drawing Models
type:
Free
Uploaded by:
