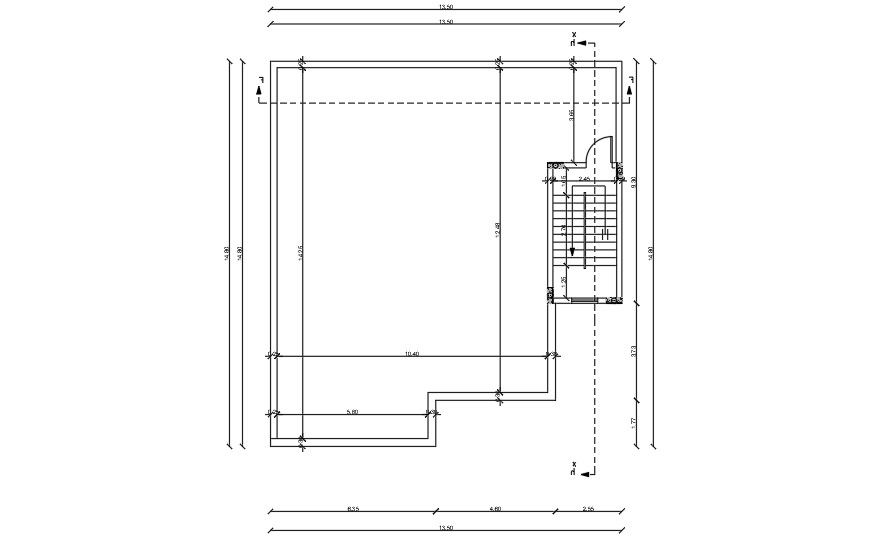The roof layout of the 14x14m house plan drawing
Description
The roof layout of the 14x14m house plan drawing is given in this AutoCAD file. The staircase location drawing is given. The dimension of the staircase is 2550x5000mm. For more details download the AutoCAD drawing file from our website.
Uploaded by:
