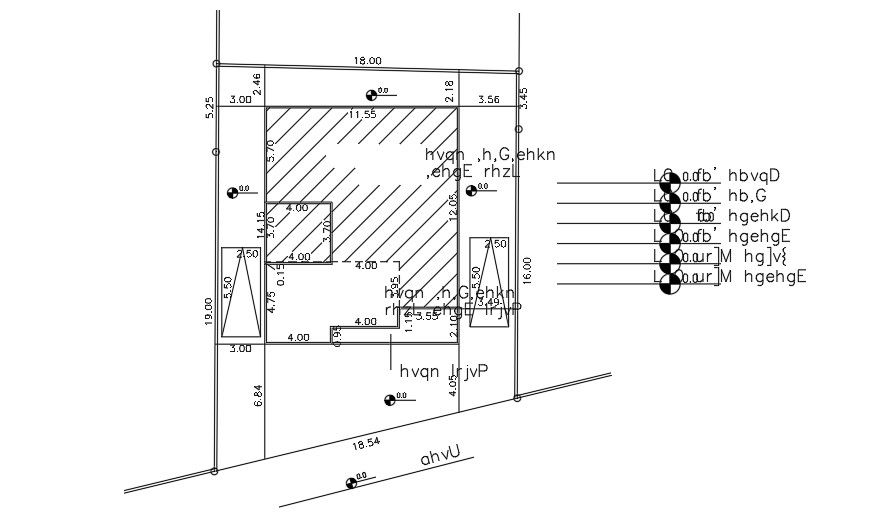18x25m site layout AutoCAD drawing
Description
18x25m site layout AutoCAD drawing is given in this model. This is a G+ 3 house building. The length and breadth of the house plan are 11m and 15m respectively. For more details download the AutoCAD drawing file from our website.
Uploaded by:

