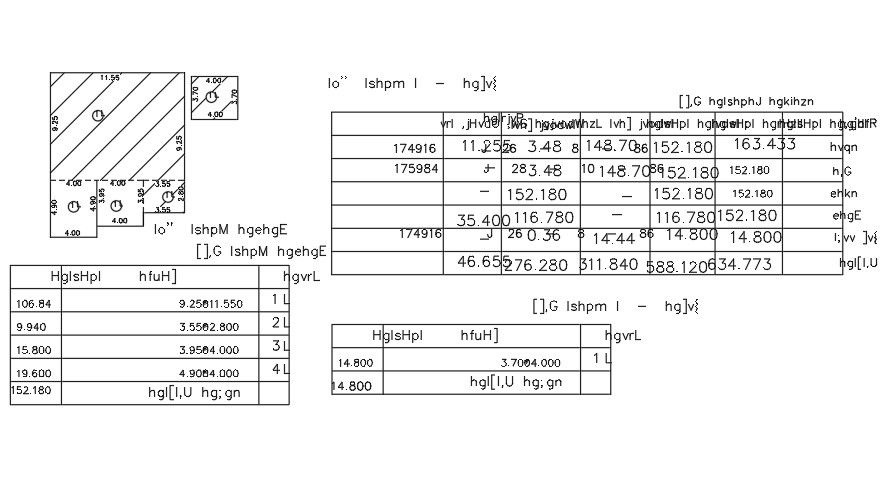The 11x15m second floor house plan room dimension
Description
The 11x15m second floor house plan room dimension is given in this AutoCAD file. On this plan, the dimension details are mentioned. For more details download the AutoCAD drawing file from our website.
Uploaded by:

