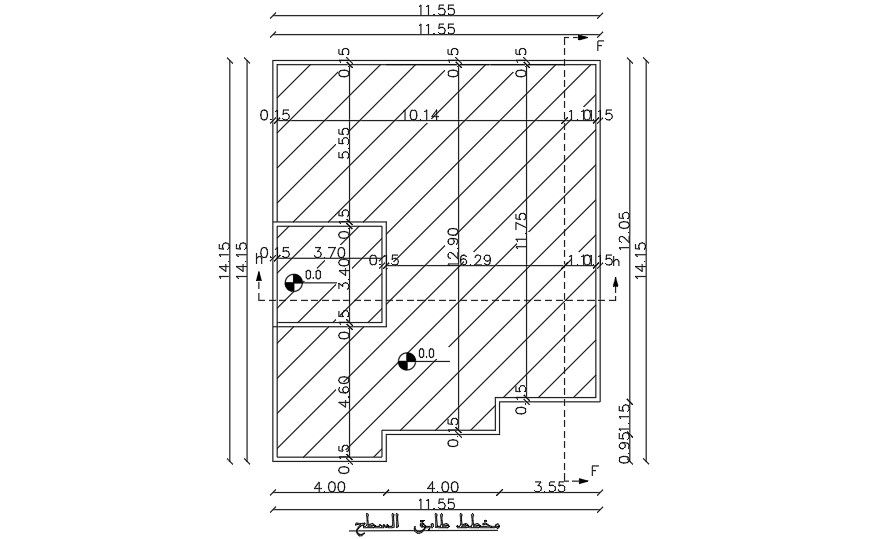The roof layout of the 11x15m house plan drawing
Description
The roof layout of the 11x15m house plan drawing is given in this AutoCAD file. This is G+ 3 house building. For more details download the AutoCAD drawing file from our website.
Uploaded by:
