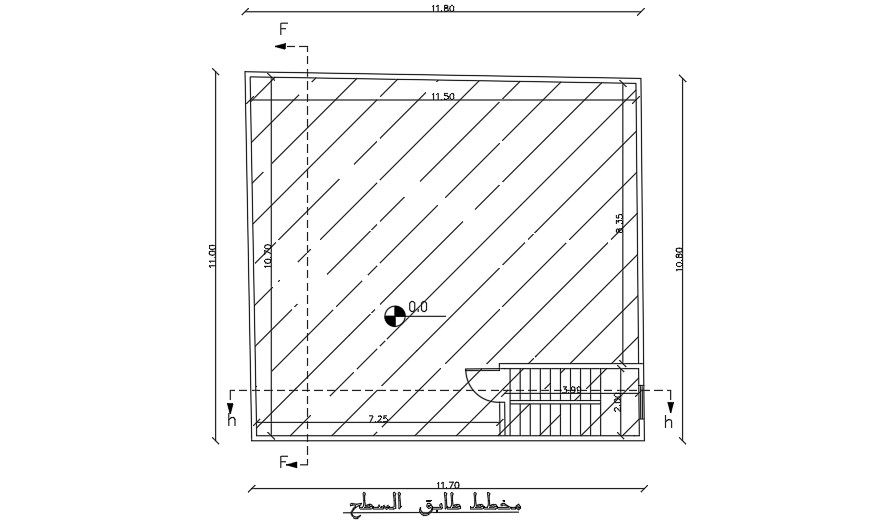The roof layout of the 11x11m residential plan
Description
The roof layout of the 11x11m residential plan is given in this AutoCAD model. The length and breadth of the staircase are 3.9m and 2m respectively. For more details download the AutoCAD drawing file from our website.
Uploaded by:
