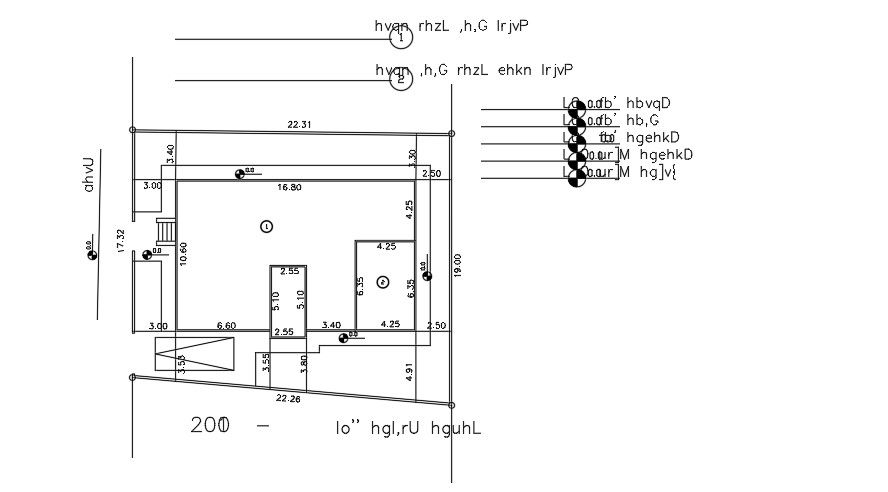22x19m residential site layout AutoCAD drawing
Description
22x19m residential site layout AutoCAD drawing is given in this file. The length and breadth of the house plan is 17m and 11m respectively. For more details download the AutoCAD drawing file from our website.
Uploaded by:
