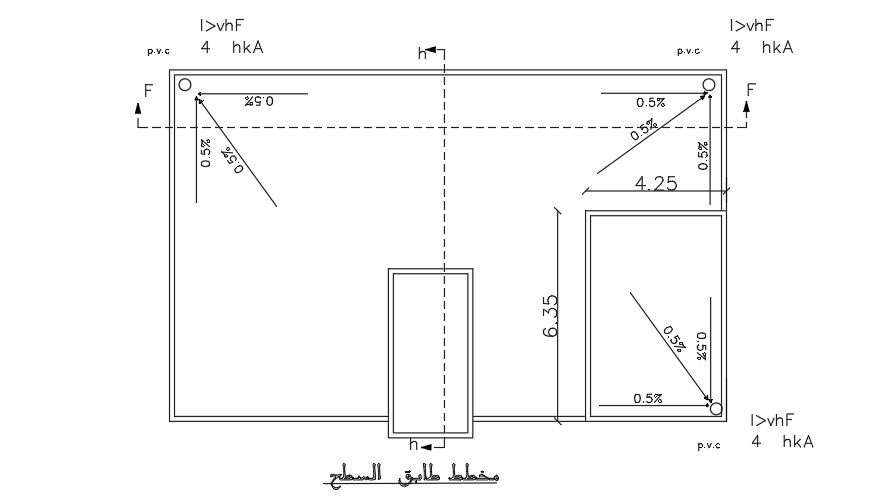17x11m house plan of the roof layout drawing
Description
17x11m house plan of the roof layout drawing is given in this AutoCAD model. The length and breadth of the staircase is 4.5m and 2.55m respectively. For more details download the AutoCAD drawing file from our website.
Uploaded by:
