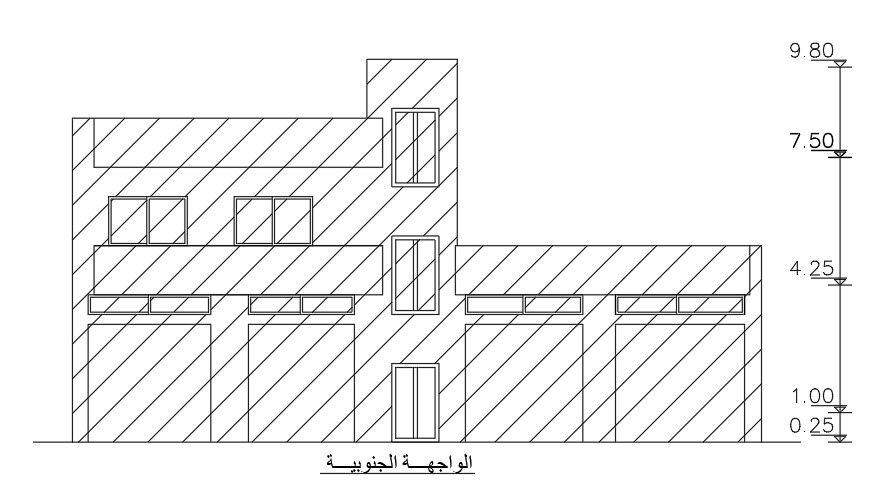An elevation view of the 17x11m house building
Description
An elevation view of the 17x11m house building is given in this AutoCAD model. This is G+ 1 house building. The total height of the building is 9.8m. For more details download the AutoCAD drawing file from our website.
Uploaded by:
