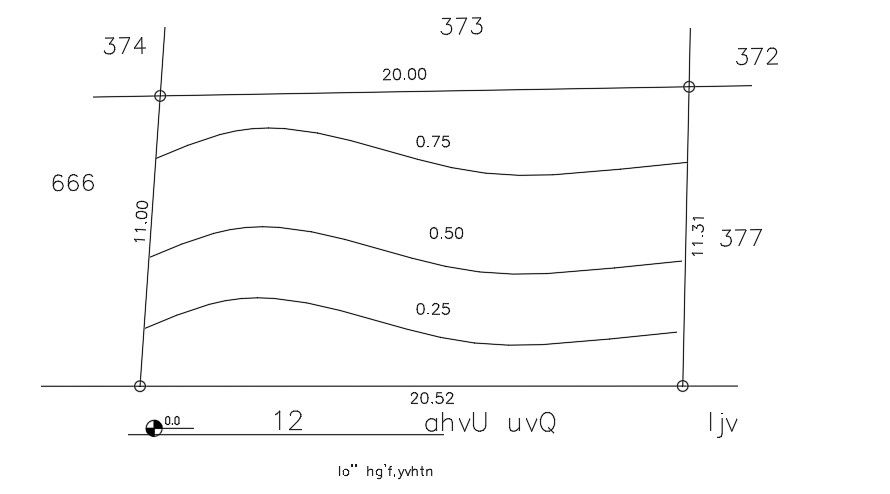20x11m house plan site layout AutoCAD drawing
Description
20x11m house plan site layout AutoCAD drawing is given in this file. The length and breadth of the house plan is 16m and 7m respectively. For more details download the AutoCAD drawing file from our website.
Uploaded by:
