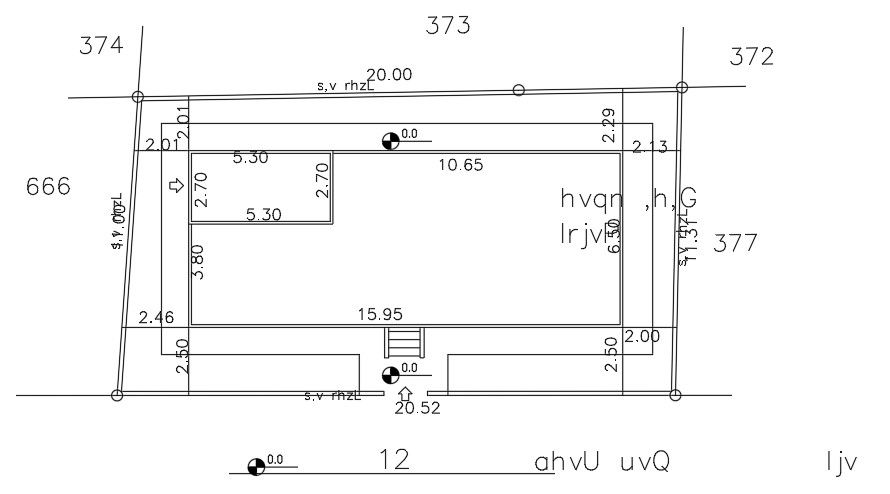16x7m house plan outer layout drawing
Description
16x7m house plan outer layout drawing is given in this AutoCAD file. The length and breadth of the site layout is 20m and 11m respectively. For more details download the AutoCAD drawing file from our website.
Uploaded by:
