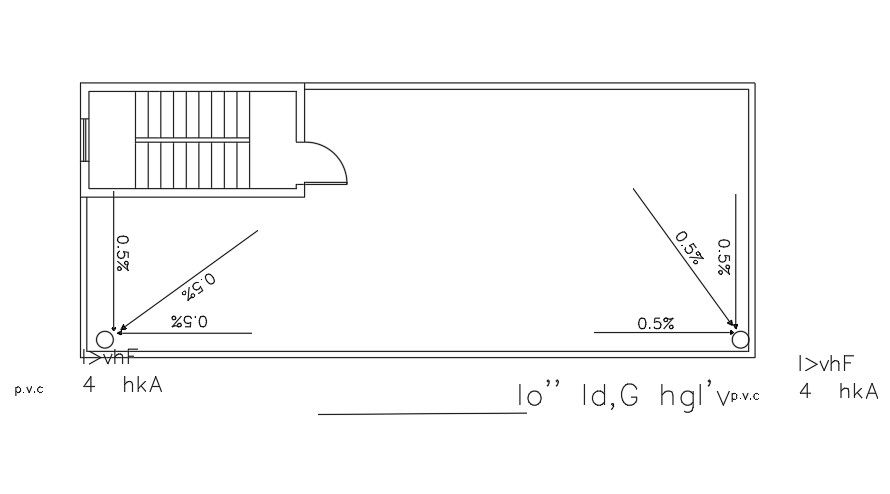16x11m house plan rain water slope drawing
Description
16x11m house plan rain water slope drawing is given in this AutoCAD model. Two holes are provided at the two corners. For more details download the AutoCAD drawing file from our website.
Uploaded by:

