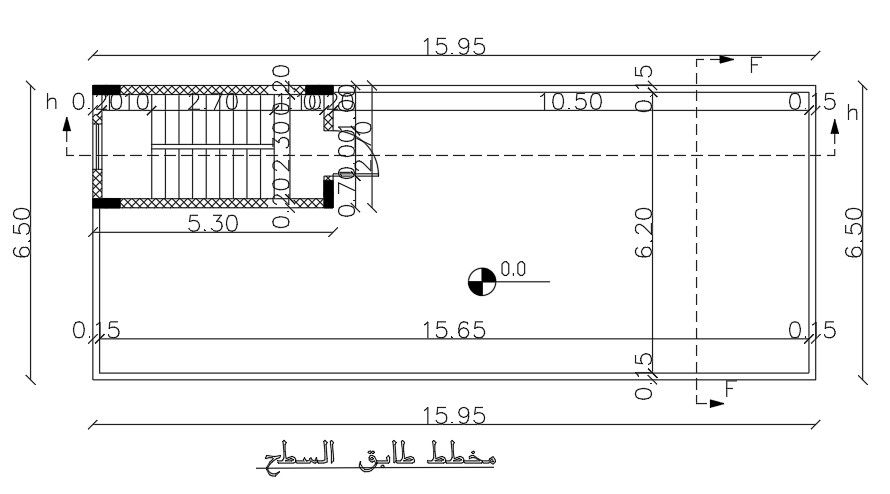5300x2700mm staircase drawing AutoCAD file
Description
5300x2700mm staircase drawing is given in this AutoCAD file. This is given for the 16x11m house plan. Four columns are provided. For more details download the AutoCAD drawing file from our website.
Uploaded by:
