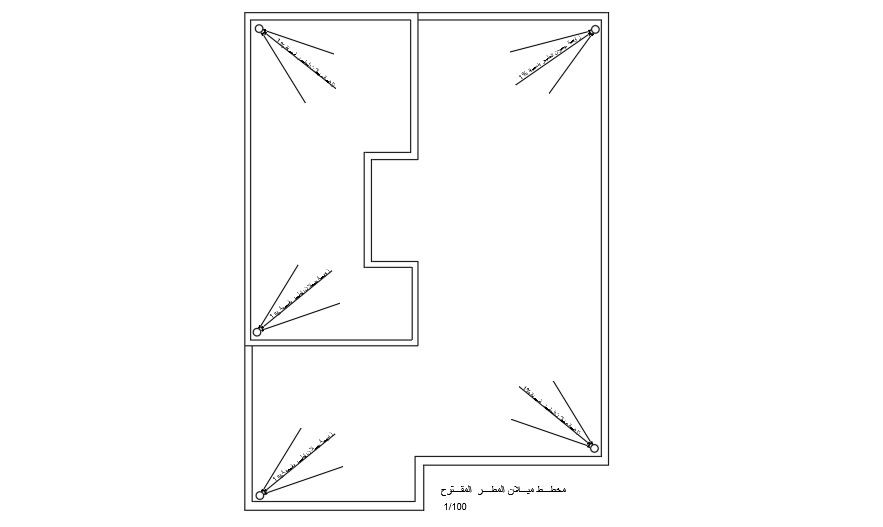12x17m house plan of the rain water slope drawing
Description
12x17m house plan of the rain water slope drawing is given in this AutoCAD file. Totally 5 holes are provided. For more details download the AutoCAD drawing file from our website.
Uploaded by:

