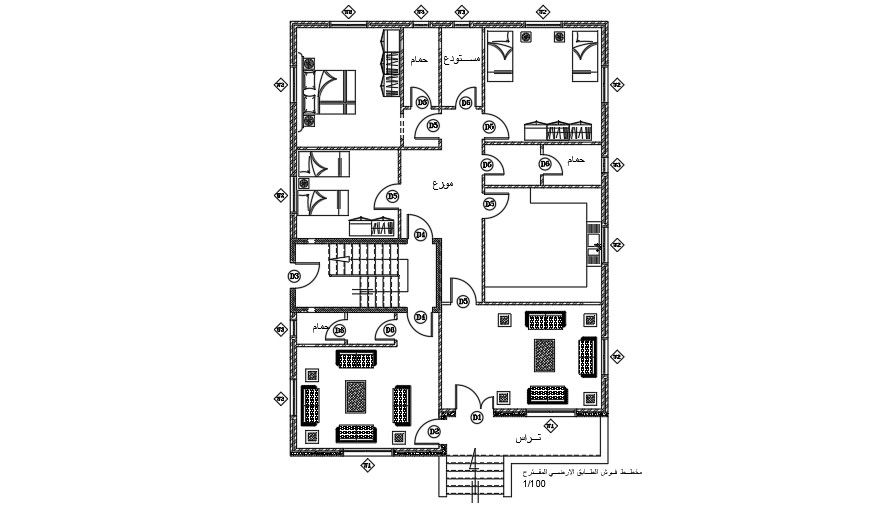12x17m Ground Floor Furniture Layout AutoCAD Drawing
Description
12x17m ground floor furniture’s layout AutoCAD drawing is given in this file. The master bedroom with the attached toilet, and living room are available on this second floor. For more details download the AutoCAD drawing file from our website.
Uploaded by:

