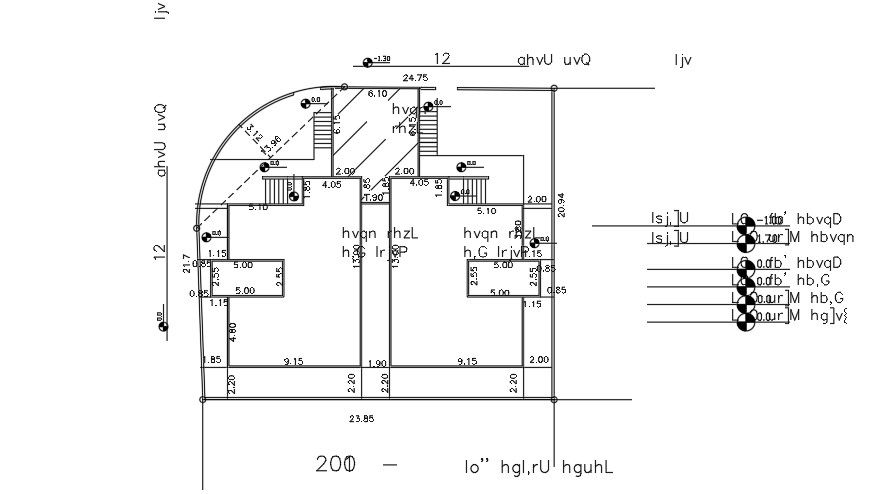24x21m residential site layout 2D drawing download now
Description
24x21m residential site layout 2D drawing is given in this file. Two houses are available on this plan. For more details download the AutoCAD drawing file from our website.
Uploaded by:

