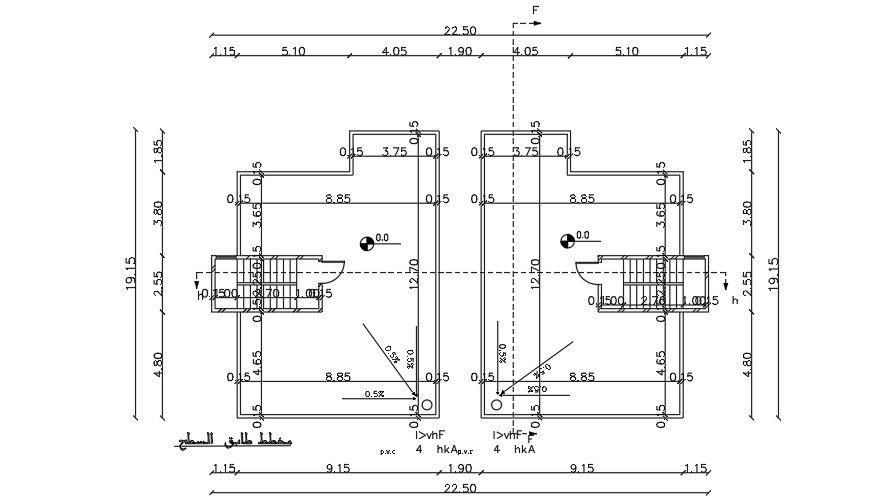The roof layout of the 9x13m house plan
Description
The roof layout of the 9x13m house plan is given in this AutoCAD file. In this plan, the rainwater slope detail drawing is given. For more details download the AutoCAD drawing file from our website.
Uploaded by:
