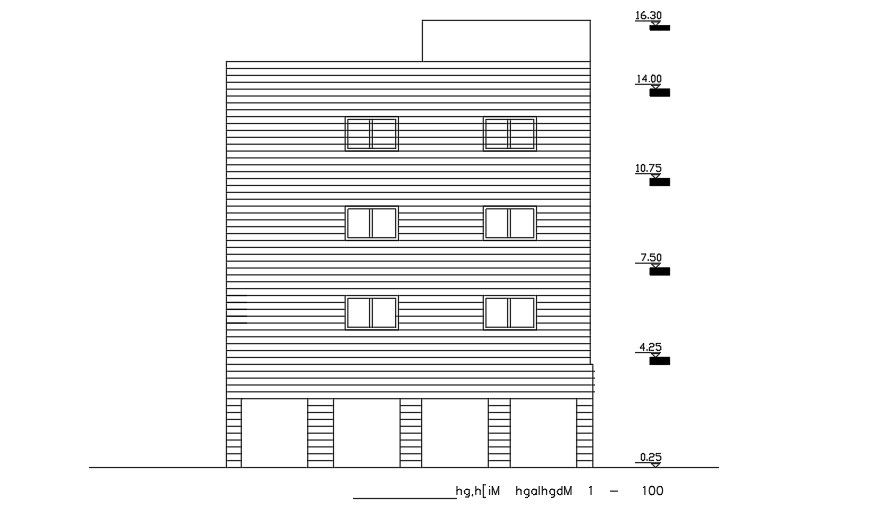The Elevation Of The 14x14m House Building
Description
The front elevation view of the 14x14m house building is given in this AutoCAD model. The height of the building is 16.30m. Windows, main door, and doors are given. For more details download the AutoCAD file from our website.

Uploaded by:
Eiz
Luna

