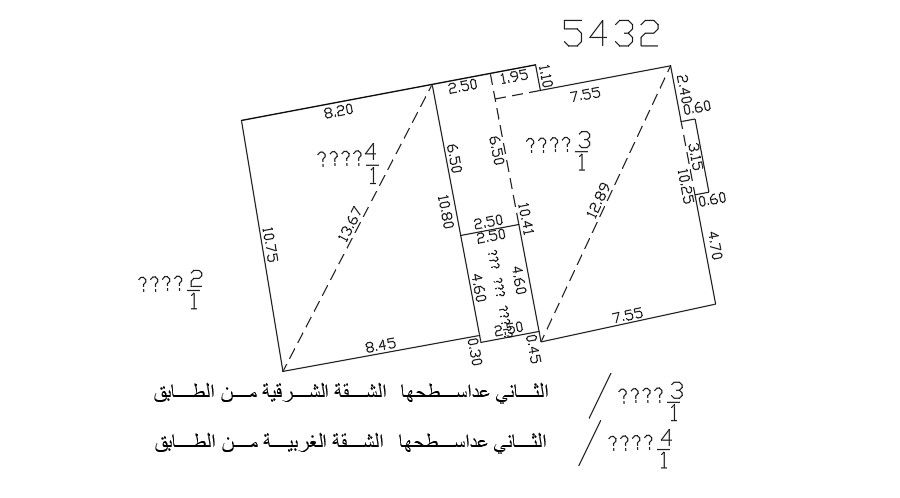8x11m residential site layout drawing
Description
8x11m residential site layout drawing is given in this AutoCAD file. The measurement details are given in this drawing. For more details download the AutoCAD drawing file from our website.
Uploaded by:
