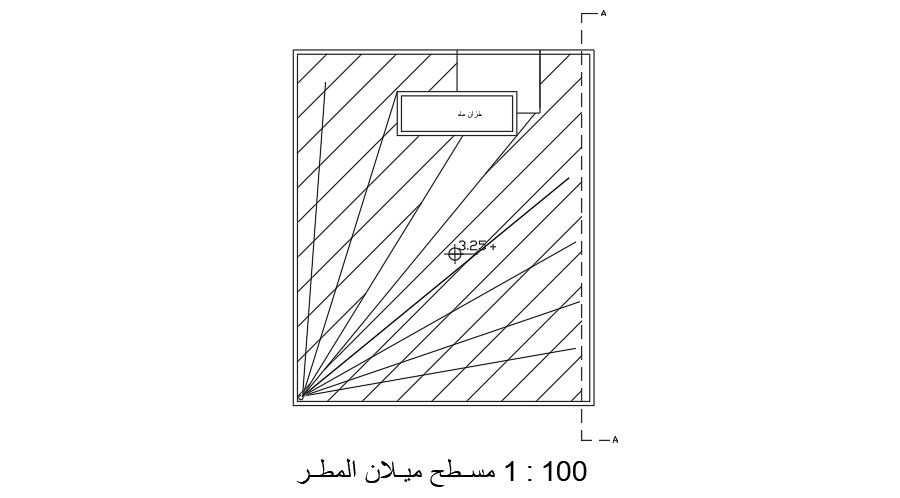The rainwater line slope drawing is given for the 10x13m house plan
Description
The rainwater line slope drawing is given for the 10x13m house plan. A hole is provided at the left side corner. For more details download the AutoCAD drawing file from our website.
Uploaded by:
