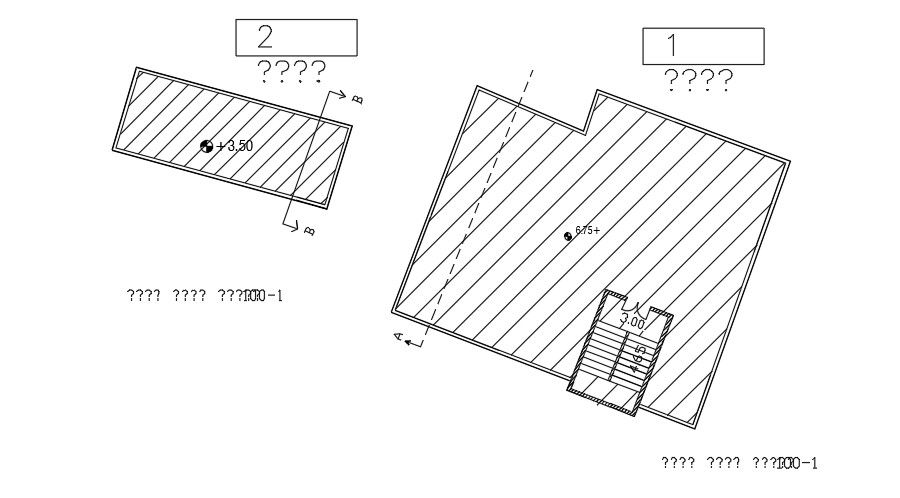9x11m residential house plan roof layout drawing
Description
9x11m residential house plan roof layout drawing is given in this AutoCAD model. The length and breadth of the staircase is 3m and 4.65m. For more details download the AutoCAD drawing file.
Uploaded by:

