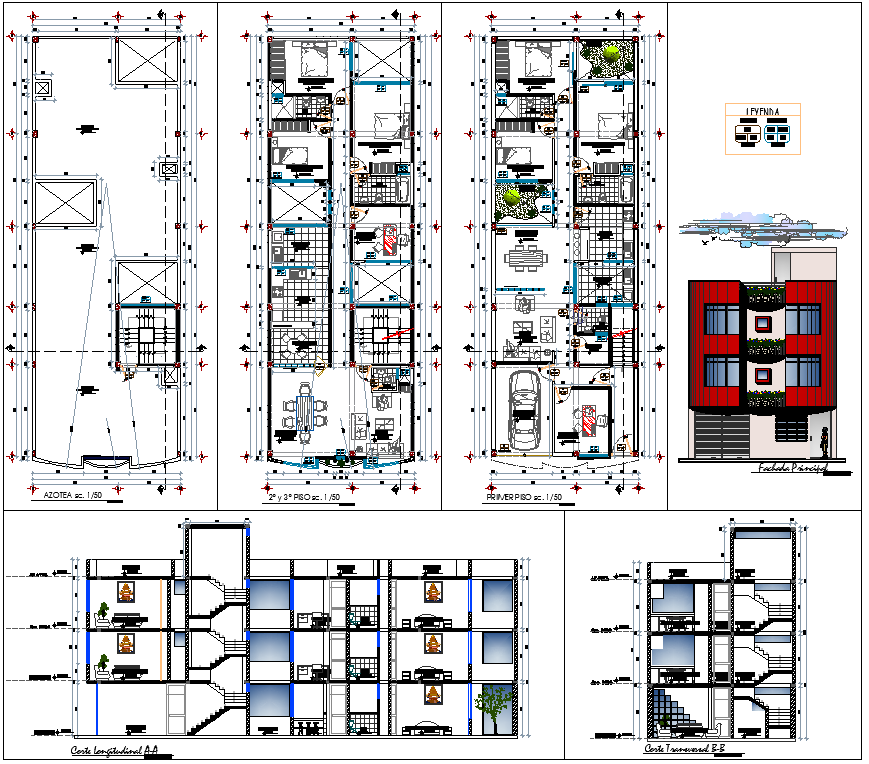Detached architecture house projects layout
Description
Detached architecture house projects layout. In Autocad dwg files include plan, elevations, sections, working plan, sections, elevations and various type of constructions detail of civil.
Uploaded by:
K.H.J
Jani

