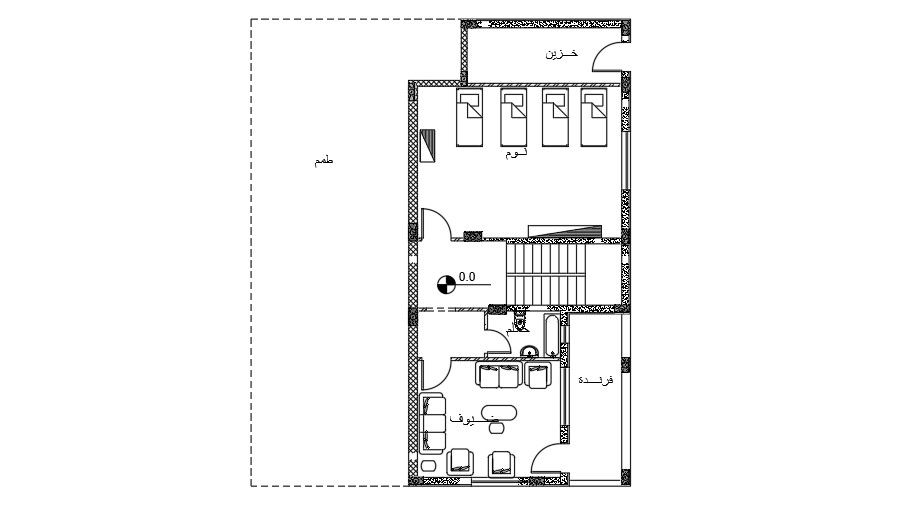8x16m Ground Floor House Plan with Furniture Layout DWG file
Description
8x16m ground floor furniture’s CAD layout drawing is given in this file. . The living room, master bedroom, balcony, and common bathroom are available. For more details download the AutoCAD drawing file.
Uploaded by:

