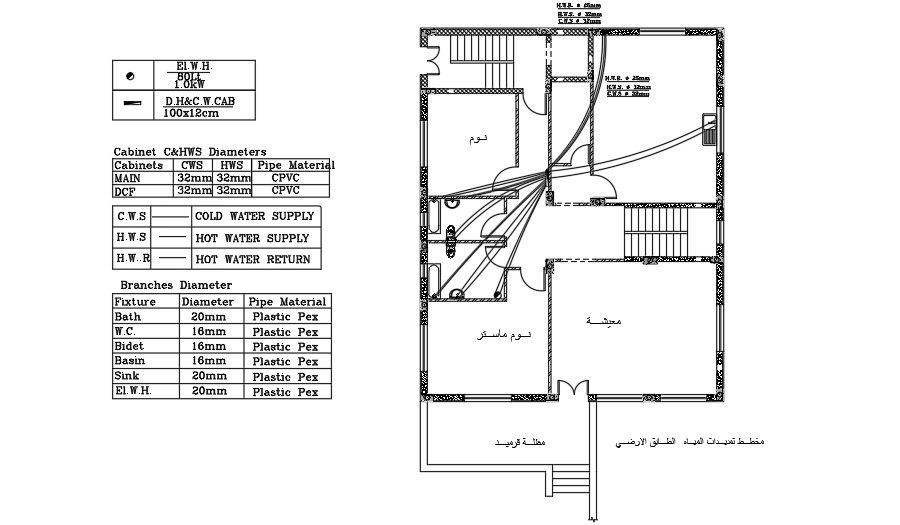13x16m house plan water line connection drawing
Description
13x16m house plan water line connection drawing is given in this AutoCAD file. Water lines are provided for the bathrooms and kitchen. For more details download the AutoCAD drawing file.
File Type:
DWG
File Size:
437 KB
Category::
Dwg Cad Blocks
Sub Category::
Sanitary CAD Blocks And Model
type:
Gold
Uploaded by:
