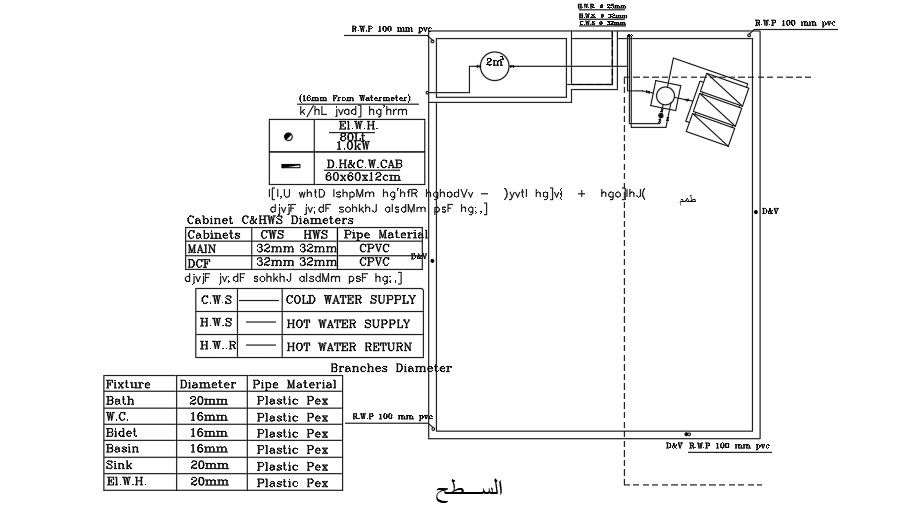13x16m house plan hot and cold water supply drawing
Description
13x16m house plan hot and cold water supply drawing is given in this AutoCAD model. Pipe diameter and its material details are given. For more details download the AutoCAD drawing file.
Uploaded by:

