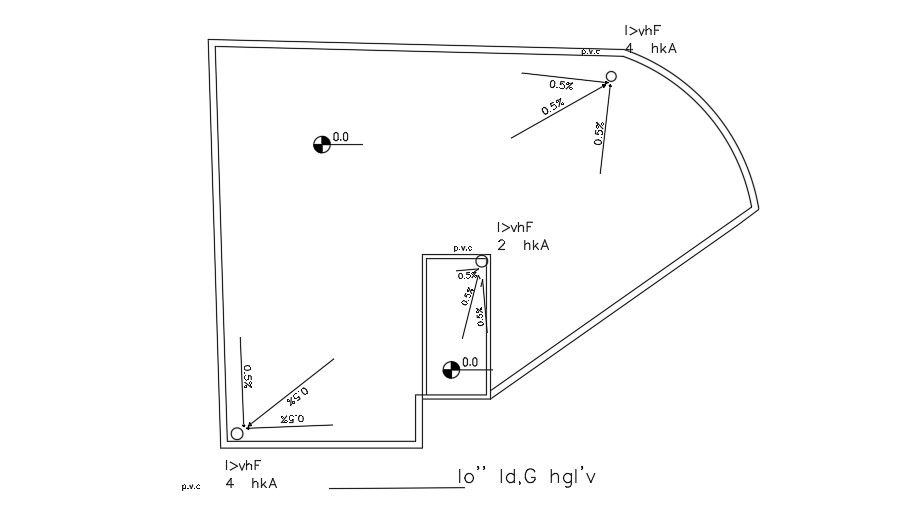20x15m house plan of the rainwater slope drawing
Description
20x15m house plan of the rainwater slope drawing is given in this AutoCAD file. Totally three rainwater collecting holes are provided. For more details download the AutoCAD drawing file.
Uploaded by:
