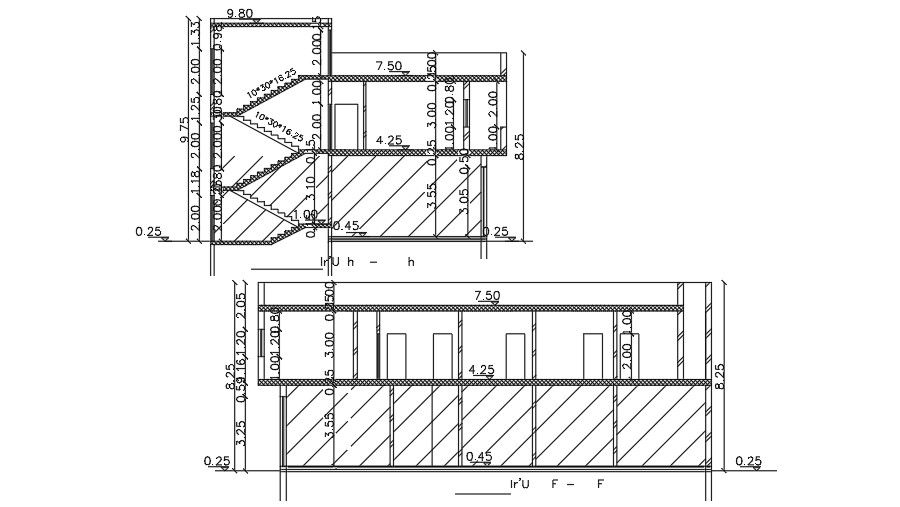A section view of the 20x15m house building
Description
A section view of the 20x15m house building is given in this AutoCAD File. The total height of the building is 9.8m. For more details download the AutoCAD drawing file.
File Type:
DWG
File Size:
822 KB
Category::
Structure
Sub Category::
Section Plan CAD Blocks & DWG Drawing Models
type:
Gold
Uploaded by:
