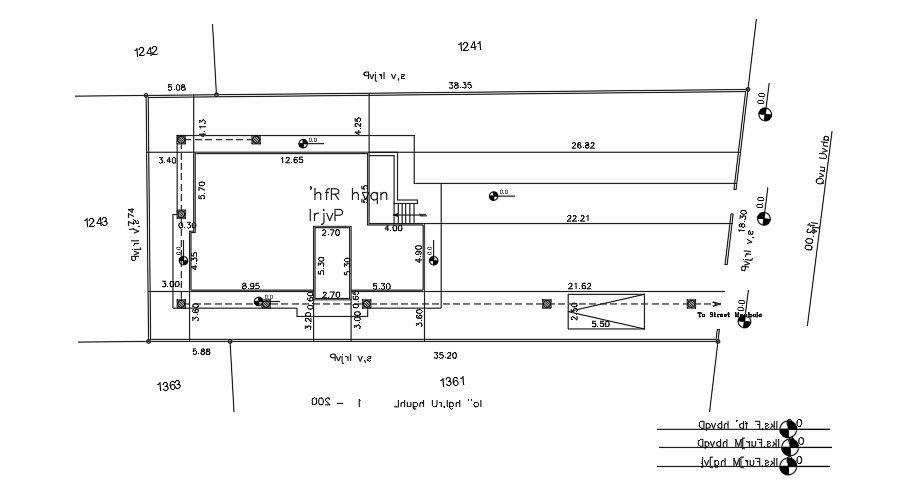43x13m residential site layout AutoCAD drawing
Description
43x13m residential site layout AutoCAD drawing is given in this file. The length and breadth of the house plan 17m and 11m respectively. For more details download the AutoCAD drawing file.
Uploaded by:
