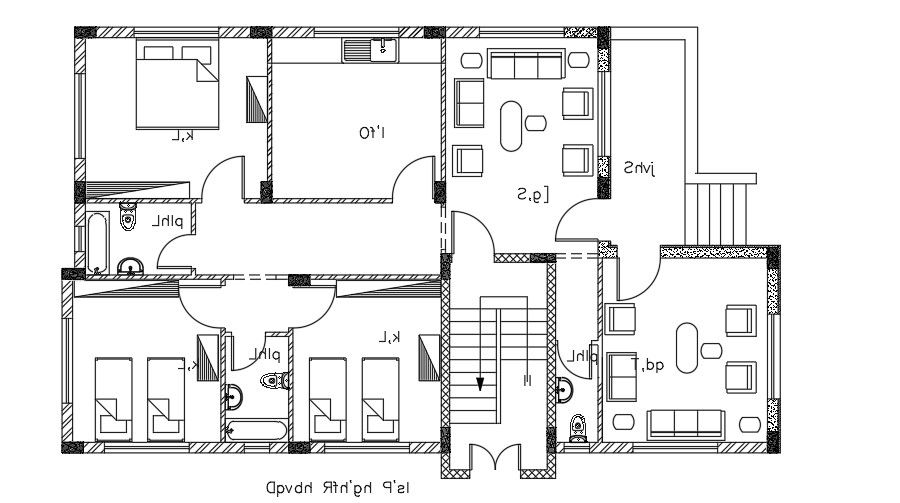17x11m house plan Furniture’s CAD drawing
Description
17x11m house plan Furniture’s CAD drawing is given in this AutoCAD file. The living room, kitchen, master bedroom, guest room, kid’s room, dining area, and common bathroom are available. For more details download the AutoCAD drawing file.
Uploaded by:
