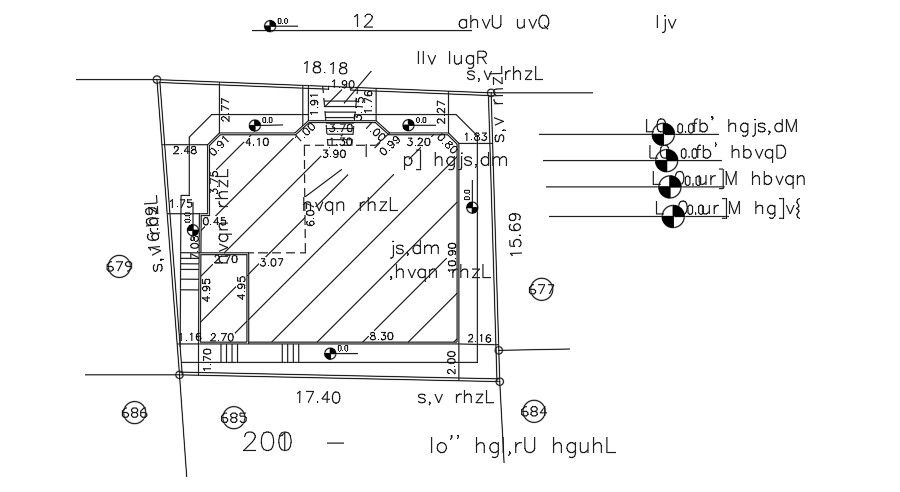18x16m residential site layout AutoCAD drawing
Description
18x16m residential site layout AutoCAD drawing is given in this file. The length and breadth of the house plan are 14m and 12m respectively. For more details download the AutoCAD drawing file.
Uploaded by:

