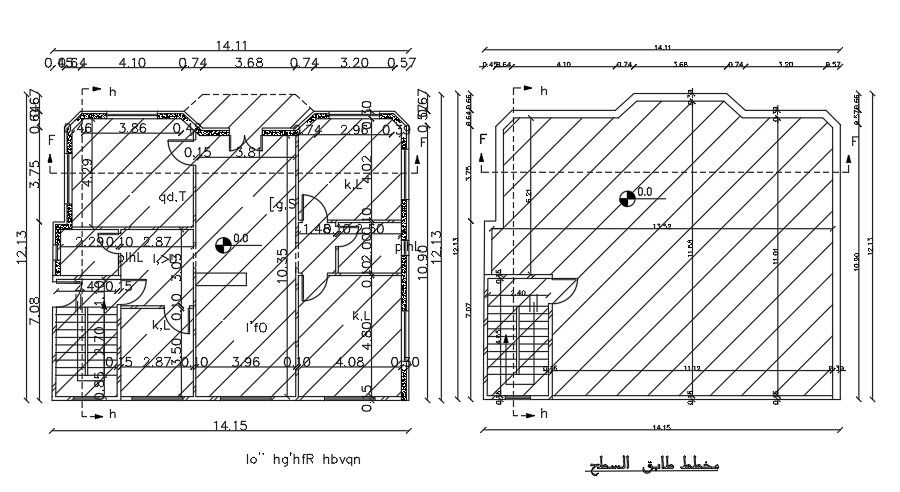14x12m first floor house plan AutoCAD drawing
Description
14x12m first floor house plan drawing is given in this AutoCAD file. The living room, kitchen, master bedroom, kid’s room, guest room, and two common bathrooms are available. For more details download the AutoCAD drawing file.
Uploaded by:
